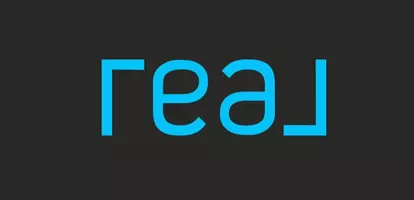3139 John McKay BLVD Oakville, ON L6H 8A7
4 Beds
3 Baths
UPDATED:
Key Details
Property Type Condo, Townhouse
Sub Type Att/Row/Townhouse
Listing Status Active
Purchase Type For Rent
Approx. Sqft 2000-2500
Subdivision 1010 - Jm Joshua Meadows
MLS Listing ID W12085514
Style 2-Storey
Bedrooms 4
Building Age New
Property Sub-Type Att/Row/Townhouse
Property Description
Location
State ON
County Halton
Community 1010 - Jm Joshua Meadows
Area Halton
Rooms
Family Room Yes
Basement Unfinished
Kitchen 1
Interior
Interior Features Auto Garage Door Remote, ERV/HRV, Ventilation System, Water Heater Owned, Carpet Free
Cooling Central Air
Fireplaces Type Electric
Fireplace Yes
Heat Source Ground Source
Exterior
Garage Spaces 1.0
Pool None
Roof Type Fibreglass Shingle
Lot Frontage 23.0
Lot Depth 89.89
Total Parking Spaces 2
Building
Unit Features School,Clear View
Foundation Poured Concrete
Others
Security Features Carbon Monoxide Detectors,Smoke Detector





