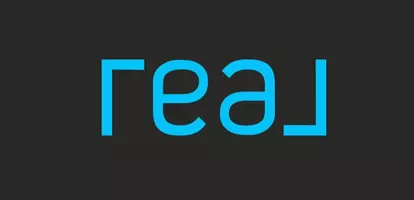REQUEST A TOUR If you would like to see this home without being there in person, select the "Virtual Tour" option and your agent will contact you to discuss available opportunities.
In-PersonVirtual Tour
$ 469,900
Est. payment /mo
Open Sun 2PM-4PM
306 COOPER RD Welland, ON L3B 2A7
3 Beds
2 Baths
OPEN HOUSE
Sun May 04, 2:00pm - 4:00pm
UPDATED:
Key Details
Property Type Single Family Home
Sub Type Detached
Listing Status Active
Purchase Type For Sale
Approx. Sqft 700-1100
Subdivision 768 - Welland Downtown
MLS Listing ID X12113545
Style 1 1/2 Storey
Bedrooms 3
Building Age 51-99
Annual Tax Amount $2,787
Tax Year 2024
Property Sub-Type Detached
Property Description
Welcome to 306 Cooper Rd! This adorable 3 bedroom, 2 bathroom home sits on a desirable corner lot with a spacious side yard, cozy fire pit, and a fully fenced backyard. Step inside to an open-concept main floor with a beautifully renovated kitchen and living room ideal for everyday living and entertaining. The main floor offers a bedroom and a 4 piece bathroom, while upstairs you'll find two additional bedrooms. The finished basement includes new flooring, a 3 piece bathroom, and a small bar area ideal for hosting guests or enjoying a quiet night in. Outside you will find a detached single-car garage includes a workshop area or extra storage space to meet your needs. Located just minutes from the highway, shopping and Seaway mall, walking trails, Niagara College, Cheer United, and Youngs Sportsplex- this home blends comfort, convenience, and community.
Location
State ON
County Niagara
Community 768 - Welland Downtown
Area Niagara
Rooms
Basement Full, Finished
Kitchen 1
Interior
Interior Features Primary Bedroom - Main Floor
Cooling Central Air
Inclusions Fridge, stove, dishwasher, washer, dryer, water filtration system
Exterior
Parking Features Detached
Garage Spaces 1.0
Pool None
Roof Type Asphalt Shingle
Total Parking Spaces 5
Building
Foundation Block
Lited by RE/MAX ESCARPMENT REALTY INC., BROKERAGE





