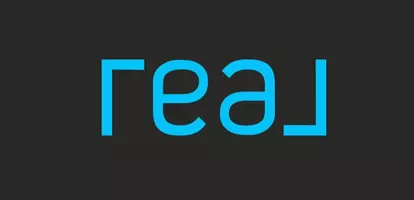5 Eggert CT Whitby, ON L1N 9X2
4 Beds
3 Baths
UPDATED:
Key Details
Property Type Single Family Home
Sub Type Detached
Listing Status Active
Purchase Type For Sale
Approx. Sqft 2500-3000
Subdivision Port Whitby
MLS Listing ID E12120183
Style 2-Storey
Bedrooms 4
Annual Tax Amount $8,233
Tax Year 2024
Property Sub-Type Detached
Property Description
Location
State ON
County Durham
Community Port Whitby
Area Durham
Rooms
Family Room Yes
Basement Full, Unfinished
Kitchen 1
Interior
Interior Features Water Heater, Auto Garage Door Remote, Storage
Cooling Central Air
Fireplaces Type Electric
Fireplace Yes
Heat Source Gas
Exterior
Exterior Feature Landscaped, Patio, Porch
Parking Features Private
Garage Spaces 2.0
Pool None
View Lake, Panoramic, Park/Greenbelt, Trees/Woods
Roof Type Asphalt Shingle
Topography Flat
Lot Frontage 42.79
Lot Depth 125.92
Total Parking Spaces 6
Building
Unit Features Fenced Yard,Lake/Pond,Marina,Park,Rec./Commun.Centre,Greenbelt/Conservation
Foundation Concrete
Others
ParcelsYN No





