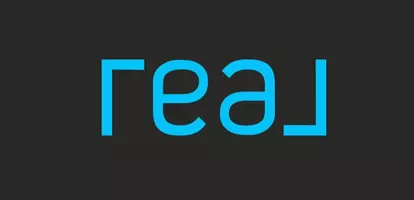219 Valleyview CT Oakville, ON L6L 5H9
6 Beds
4 Baths
UPDATED:
Key Details
Property Type Single Family Home
Sub Type Detached
Listing Status Active
Purchase Type For Sale
Approx. Sqft 3000-3500
Subdivision 1017 - Sw Southwest
MLS Listing ID W12169509
Style 2-Storey
Bedrooms 6
Annual Tax Amount $9,882
Tax Year 2025
Property Sub-Type Detached
Property Description
Location
State ON
County Halton
Community 1017 - Sw Southwest
Area Halton
Rooms
Basement Finished with Walk-Out, Full
Kitchen 2
Interior
Interior Features Accessory Apartment, Auto Garage Door Remote, Bar Fridge, In-Law Suite, On Demand Water Heater, Storage
Cooling Central Air
Fireplaces Number 1
Fireplaces Type Fireplace Insert
Inclusions Stainless steel: fridge (x2), stove (x2), dishwasher (x2), range hood, microwave range hood, bar fridge, clothing washer and dryer, furnace and Aprilaire whole house steam humidifier , pool & related equipment, pool liner and concrete steps (2025), garden shed, gazebo, window coverings, light fixtures, garage door opener, hot tub, electric car charger, tankless water heater, fireplace & wood burning electric insert, sump pump, fence (2024), and more!
Exterior
Exterior Feature Landscaped, Hot Tub, Lighting, Privacy, Recreational Area, Year Round Living
Parking Features Attached
Garage Spaces 2.0
Pool Salt, Inground
View Clear, Garden, Pool
Roof Type Asphalt Shingle
Total Parking Spaces 11
Building
Foundation Unknown
Others
Virtual Tour https://sites.odyssey3d.ca/mls/191163991





