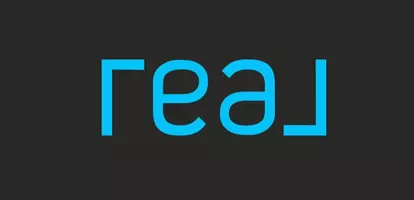$1,690,000
$1,586,000
6.6%For more information regarding the value of a property, please contact us for a free consultation.
6 Strauss RD Vaughan, ON L4J 8Z6
6 Beds
5 Baths
Key Details
Sold Price $1,690,000
Property Type Single Family Home
Sub Type Detached
Listing Status Sold
Purchase Type For Sale
Approx. Sqft 2000-2500
Subdivision Patterson
MLS Listing ID N12011844
Sold Date 04/24/25
Style 2-Storey
Bedrooms 6
Building Age 16-30
Annual Tax Amount $7,522
Tax Year 2025
Property Sub-Type Detached
Property Description
This meticulously renovated four-bedroom, five-bathroom detached home with a double garage is in the highly desirable Thornhill Woods community. Professionally Painted, Brand New Door Hinges & Handles. Located in a top-rated school district, it offers access Top Ranking Schools to Thornhill Woods P.S, Stephen Lewis S. S, and St. Theresa S.S. Extensive upgrades include renovated washrooms, pot lights, a finished basement suite, a backyard gazebo, and hardwood flooring throughout. High-end appliances, including a refrigerator, dishwasher, washer & dryer and convenient Walk-Out to the garage. The main floor features nine-foot ceilings, formal recessed ceiling living and dining rooms. Upper level private renovated room with built-in is ideal for a family room. The second floor has four spacious bedrooms, including a master retreat with a walk-in closet and four-piece ensuite and another bedroom with ensuite washroom. The finished basement offers a bedroom with an ensuite and a versatile room for home office. Located in a quiet neighborhood with no side walk, the home is close to parks, trails, top schools, Highway 407, and major amenities.
Location
State ON
County York
Community Patterson
Area York
Rooms
Family Room Yes
Basement Finished
Kitchen 1
Separate Den/Office 2
Interior
Interior Features Storage
Cooling Central Air
Exterior
Parking Features Private
Garage Spaces 2.0
Pool None
Roof Type Shingles
Lot Frontage 39.67
Lot Depth 108.3
Total Parking Spaces 6
Building
Foundation Poured Concrete
Others
Senior Community Yes
Security Features Carbon Monoxide Detectors,Smoke Detector
ParcelsYN No
Read Less
Want to know what your home might be worth? Contact us for a FREE valuation!

Our team is ready to help you sell your home for the highest possible price ASAP





